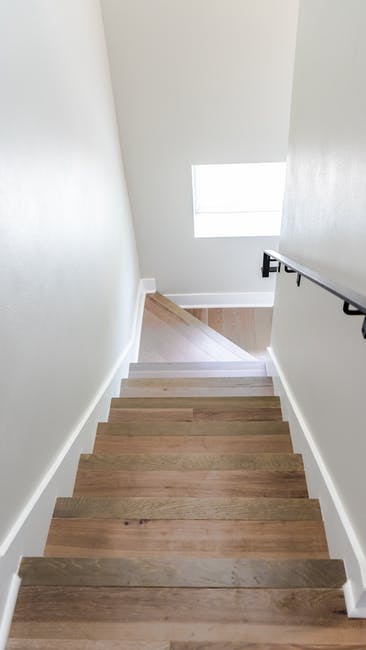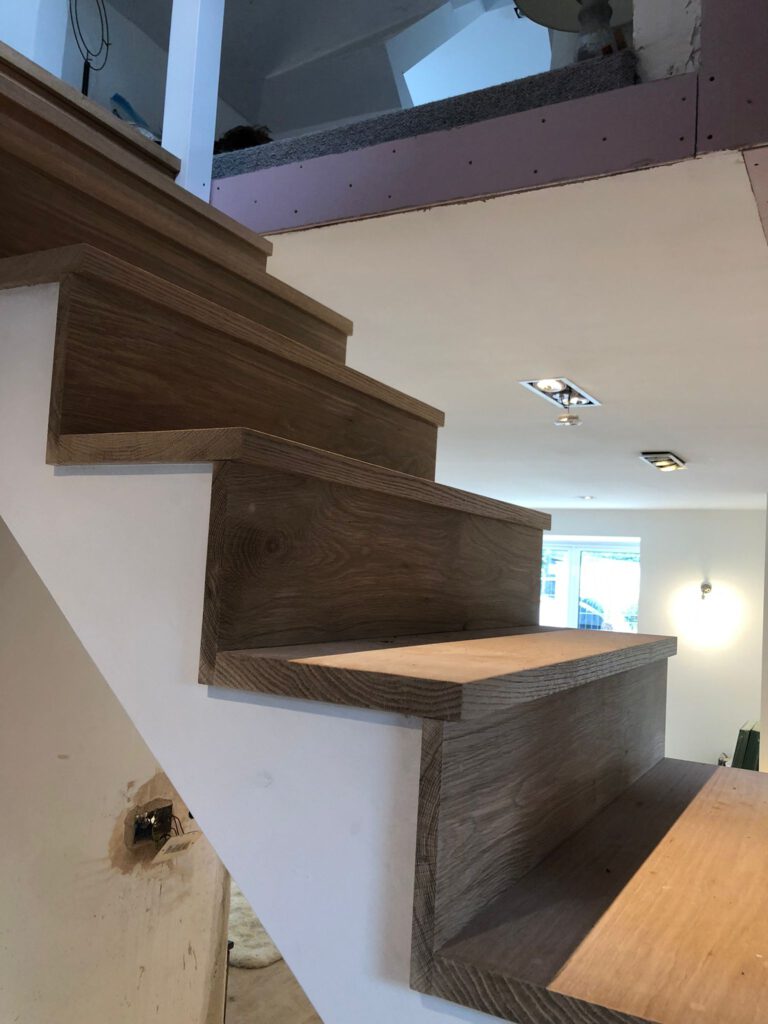We can supply the staircase for you loft conversion
Loft Conversion Staircases
If you’re building a loft, figuring out where to put the loft stairs can be difficult. When you add in having to adhere to building regulations, it can be a little complicated. Often, loft stairs have to be placed somewhere that might be inconvenient to the layout of your loft.
It is simple enough to build staircases if you are already well versed in home improvement and have all of the necessary tools. If you do not have that much experience, you can use staircase manufacturers so that you don’t have to build the stairs on your own.
Regulations for Stairs
If you’re building a loft conversion in your home, it’s important to know the guidelines and regulations around staircases before you start building. If you find that you have missed one of the regulations after you started working on the stairs, you’ll probably have to redesign them entirely.

The following are the most important regulations to keep in mind:
- To comply with the Regulations, the minimum going should be 220mm
- the pitch of the staircase should not exceed 42 °
- There are no restrictions when it comes to width, but standard flights measure 860mm, and for a main staircase it is agreed that a width of between 800mm and 900mm works best. For secondary staircases a minimum width of 600mm is recommended
These regulations might change based on your location or the type of stairs that you are planning on building. Make sure that you double check what the rules and regulations with building control for building in your area are before you start construction.
Types of Loft Conversion Stairs
There are several different ways that you could build loft conversion stairs in your home. The simplest form of conversion stairs are bespoke staircases. If you have the space a traditional staircase is the preferred option. If the space is tight, you could use a space saving staircase.

Ways to Build Conversion Stairs
If you have a loft, especially if the loft is in a small space, space saving stairs are an option. With space saving stairs, you will be able to save space over a traditional staircase.
If you have space we can design a traditional style bespoke staircase to fit your requirements.
Bespoke loft conversion stairs are especially useful when you’re creating a new loft space in an already-built house. The original house design did not plan to have a loft space or room for an extra staircase.
If you have room in your house, you can build loft conversion stairs that can function as a storage space as well. You can make bookshelves underneath the stairs, or add a closet or even a pantry under the stairs. This is great for adding extra storage to your house and it can even be used as a way to add some decorations.
Using Timber for the Stairs
Using timber to build loft conversion stairs is a great way to incorporate a timeless look to your home. Timber is a great option if your house is in almost any style. It can be very versatile and will look great no matter how the rest of your house looks.
Timber blends in very well with rustic styles. It’s also great for a classic look or minimalist design. Timber is a high-quality material that will be reliable for years to come.